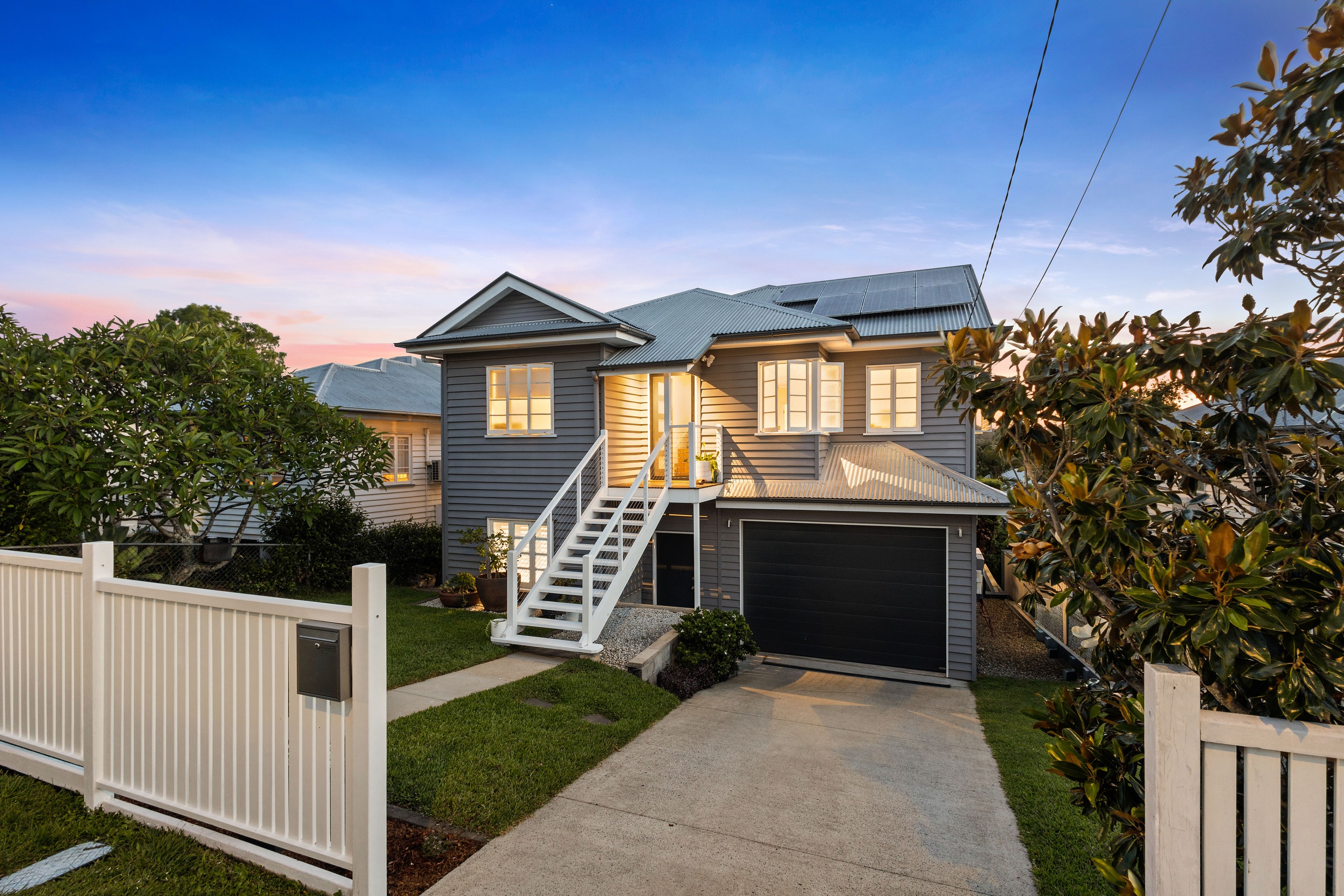Are you interested in inspecting this property?
Get in touch to request an inspection.
- Photos
- Floorplan
- Description
- Ask a question
- Location
- Next Steps
House for Sale in Stafford
City Views, Dual Living & Lifestyle on Every Level
- 4 Beds
- 3 Baths
- 2 Cars
OPEN HOME CANCELLED
Welcome to 92 Pateena Street, a home that blends elevated style with exceptional flexibility. Thoughtfully designed across two self-contained levels, each with its own kitchen, bathroom and living spaces, this residence offers a rare opportunity for multi-generational living, guest accommodation or a private retreat for those working from home.
Upstairs captures sweeping city views from the deck, overlooking the lush backyard, complemented by an elegant open-plan design and a premium kitchen complete with 5-burner gas cooktop and 900mm oven. The master suite feels like a private escape, featuring its own bathtub and refined finishes. Downstairs, with its own entry and generous ceiling height, opens onto a sprawling undercover deck that seamlessly flows from inside to out, complete with a built-in BBQ and bar fridges-perfect for entertaining in comfort.
Set on a 539sqm block, the backyard offers plenty of space for children to play, pets to roam, or the potential to add a pool for the ultimate lifestyle upgrade. Both decks provide generous entertaining spaces, with the top deck capturing the city skyline and the downstairs deck offering sheltered, all-weather enjoyment.
Positioned in one of Stafford's most convenient pockets, this location delivers lifestyle at every turn. You're moments from Stafford City Shopping Centre, local cafés and the Kedron Brook walking and cycling network. Families will appreciate the proximity to quality schools, including the Stafford Heights State School catchment and the nearby Padua Precinct. Commuters benefit from quick access to bus routes, the Airport Link Tunnel, RBWH and the CBD, placing everything you need within effortless reach.
Key Features
• Four spacious bedrooms, three modern bathrooms and two-car tandem accommodation
• Study or 5th bedroom upstairs
• Genuine dual living with private downstairs entry
• Elevated city views from the upper deck overlooking the backyard
• Two full kitchens, upstairs kitchen with 5-burner gas cooktop and 900mm oven plus steam oven
• 5kW solar system
• Ducted air-conditioning upstairs and split system downstairs, with fans throughout
• 2.7m ceilings on both levels for an enhanced sense of space
• Plumbed fridge, servery window and quality finishes throughout
• Two entertainers' decks, including a downstairs undercover deck with built-in BBQ and bar fridges
• Luxurious master suite with ensuite featuring bathtub
• 539sqm block with backyard and potential for a pool
Homes offering this level of refinement, space, and true dual living are exceptionally rare. For further information or to register your interest, contact Andrew King today.
539m² / 0.13 acres
2 garage spaces
4
3
This property is being sold by auction or without a price and therefore a price guide can not be provided. The website may have filtered the property into a price bracket for website functionality purposes.
Agents
- Loading...
Loan Market
Loan Market mortgage brokers aren’t owned by a bank, they work for you. With access to over 60 lenders they’ll work with you to find a competitive loan to suit your needs.
