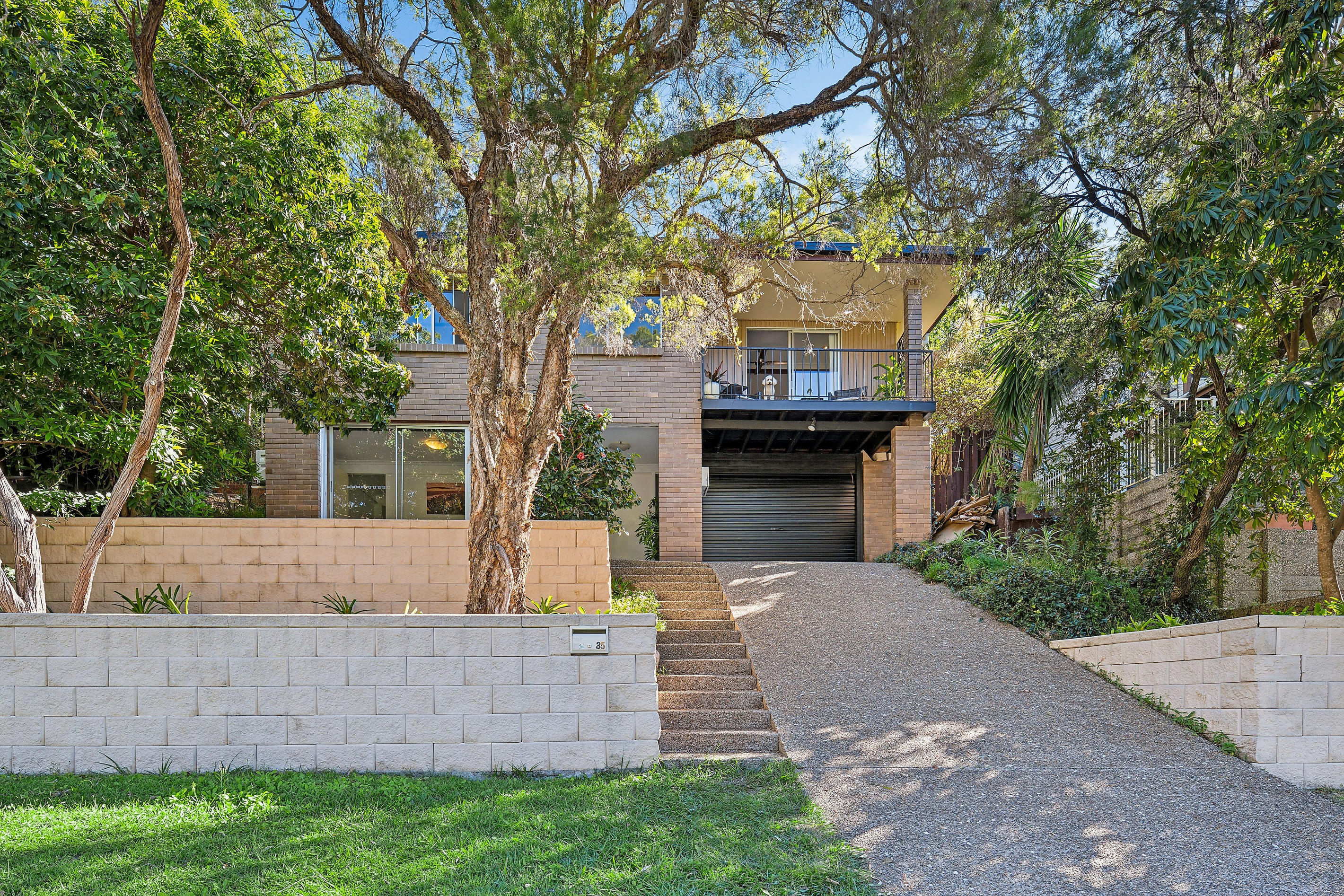Sold By
- Loading...
- Photos
- Description
House in Ferny Hills
Elevated Serenity in the Heart of Leafy Ferny Hills - 35 Tarnook Drive
- 3 Beds
- 1 Bath
- 1 Car
Set amongst established greenery in a peaceful pocket of Ferny Hills, 35 Tarnook Drive offers multi-level living above the treetops. This elevated, east-facing residence presents a rare blend of privacy, functionality, and relaxed living-all embraced by the natural beauty of the Hills.
From the moment you arrive, a canopy of mature trees and the soft hush of nature set the tone for what lies beyond. On the lower level, a flexible rumpus room provides endless possibilities for families or professionals. A cleverly designed office room with private external access adds even more versatility-perfect for a home business, study, studio or guest retreat.
Ascend the polished timber staircase to the light-filled upper level, where the heart of the home unfolds in spectacular fashion. An open-plan living and dining area, framed by a north-facing aspect, is bathed in natural light and captures sweeping views - All bedrooms, arranged around the internal staircase, continue this theme of elevated living. With each room perfectly perfectly positioned to take advantage of its private setting while the master suite is further enhanced with built-in wardrobes for added comfort and convenience.
Continuing through to the kitchen, you'll find a space that is both practical and intuitively designed-featuring an integrated dishwasher, a skylight that fills the space with natural light, and a thoughtful layout that connects effortlessly to the outdoors. A well-positioned study nook creates a natural transition to the generous alfresco entertaining area, blending functionality with lifestyle. Whether you're working from home, sharing family meals, or unwinding on the weekend, this flexible space adapts to your every need.
Just when you think it can't get any better, follow the garden staircase to even greater heights-where a private pool deck and sparkling inground pool await, an oasis offering the feeling of being on top of the world -a setting so enchanting, it once served as the backdrop for one of Brisbane's most unforgettable proposals.
Additional Features:
Elevated 607 sqm block
Master and Bedroom 2 complete with double hanging in the built in wardrobes
Completely renovated bathroom and toilet
Additional separate Toilet for added convenience
Single lock up garage with additional off-street parking in driveway
Home Gym
Separate Laundry
Expansive outdoor Alfresco
Well established gardens
Inground Salt-Water pool
Perfectly positioned for convenience, this home is just minutes from local buses, Ferny Grove train station, and a variety of shopping precincts. Additionally, the highly anticipated Ferny Grove Central development is set to transform the area into a vibrant hub. Expected to be completed in 2026, this $150 million project will feature:
A full-line Woolworths supermarket
Dan Murphy's liquor store
A 6-screen Cinebar cinema with luxury recliner seating and in-seat waiter service
Goodlife Health Clubs fitness centre
Goodstart Early Learning childcare centre
Over 26 specialty retailers
Extensive undercover parking facilities
Whether you're dreaming of your forever home or creating a new chapter, 35 Tarnook Drive offers more than just a house-it offers a legacy, a lifestyle, and a setting waiting for your story to be told.
607m² / 0.15 acres
1 garage space
3
1
